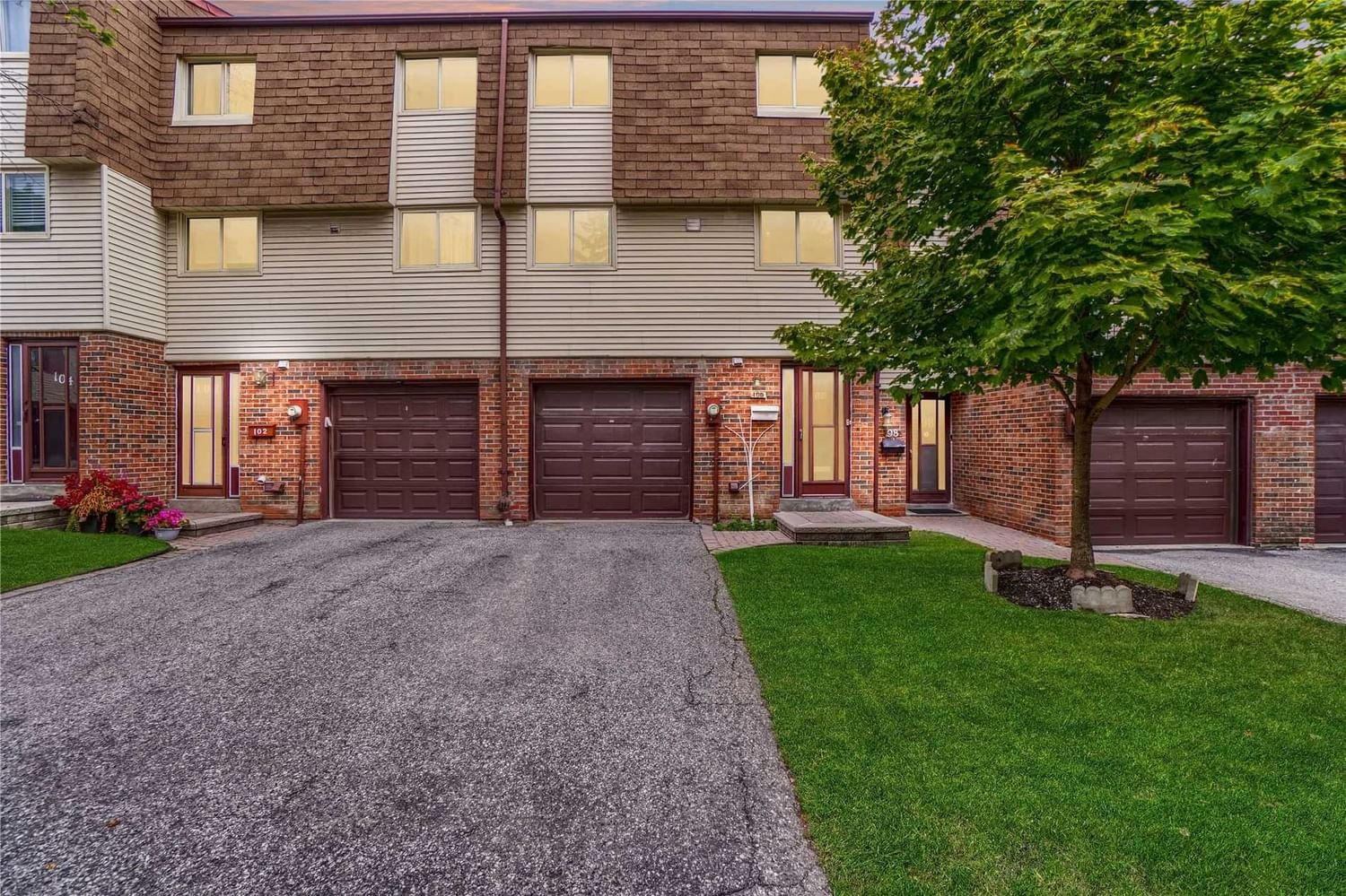$599,900
$***,***
3-Bed
2-Bath
1600-1799 Sq. ft
Listed on 10/3/22
Listed by EXP REALTY, BROKERAGE
A T T E N T I O N First-Time Homebuyers, Investors, Contractors Or Just Any Buyer Looking For Their Next Project To Make Their Own Or Maybe Your First Flip; This Is A Golden Opportunity! House Requires Complete Renovations & Price Reflected. Very Popular Spit-Level Layout. Huge Living Room Open To Level Above W/ Tons Of Natural Sunlight & Windows. Private Fully Fenced Backyard. Premium Lot Backing Onto Playground. Large Master Bedroom W/ Semi-Ensuite (Can Be Turned Into 2 Baths). Low Maintenance Fee Includes Water, Lawn Maintenance. Finished Basement. Very Convenient Location Close To Top Ranking Schools, Seneca College, Hwy (404/407), Shopping, Fairview & Don Mills Station & Steps To Public Transit. Well Managed, Quiet & Peaceful Community W/ Visitors Parking & Exterior Swimming Pool! Don't Miss This Amazing Opportunity!
Includes All Existing: Fridge, Ss Stove, B/I Dishwasher, Rangehood, Washer, Dryer, Heat/Cool Wall Unit (Living), Elf's, Auto Gdo W/ Remote(S), E. Baseboards. Private Garage & Driveway. Fully-Fenced Backyard. Visitors Parking Avail.
C5783538
Condo Townhouse, 3-Storey
1600-1799
7+1
3
2
1
Built-In
2
Owned
Wall Unit
Finished
N
Alum Siding, Brick
Forced Air
N
$2,963.76 (2022)
Y
YCC
227
W
None
Restrict
T.S.E. Management Services Inc. 905-764-9166
1
N
N
Y
N
Y
$388.33
Outdoor Pool, Visitor Parking
